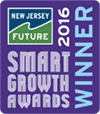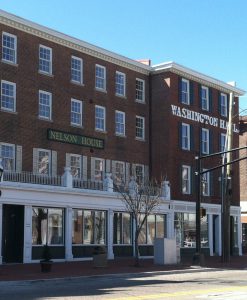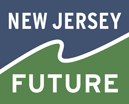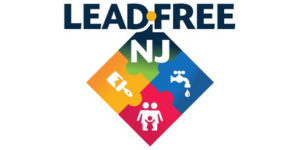Diversifying Housing Opportunities in Post-Industrial Salem
 Project Name: Nelson House/Washington Hall Condominiums, City of Salem
Project Name: Nelson House/Washington Hall Condominiums, City of Salem
Complete reconstruction of historic but neglected buildings – the last remaining highly-visible vacant buildings in the downtown – into emerging-market condominiums.
Partners: New Jersey Housing & Mortgage Finance Agency; Rukenstein & Associates LLC; Tri-County Real Estate Maintenance Company
The gutting and rehabilitation of Nelson House and Washington Hall, two adjoining vacant buildings in the heart of historic downtown Salem, into for-sale housing was not without its challenges.The buildings were in much worse shape than originally thought, requiring more extensive reinforcement than originally estimated. And there were no other condominiums in the city of Salem, which meant there was no market-based way to determine a sale price for each unit. In addition, Salem does not have a building department, so all permits, inspections and approvals had to go through the state Department of Community Affairs.
Nonetheless, those involved in the effort to rehabilitate the buildings persevered, knowing that successful completion would address several important community needs. First, they wanted to do what they could to dispel a persistent negative perception of this post-industrial city, and they hoped that rehabilitating these buildings would provide a catalyst for further private investment. Second, the Salem Master Plan explicitly calls for increasing residential density in the downtown, something this project helps to do. And third, because these are for-sale units, the project partners hoped they could catalyze the development of more market-rate homeownership opportunities in town. As these units are sold, these goals are gradually being realized.
 Along with the rehabilitation, public and private partners made significant improvements to the public realm, including helping to build a new service road behind the buildings; improving the streetscape and lighting in front of the buildings; and completing a shared-parking deck that now serves both residents and employees of a nearby state office building.
Along with the rehabilitation, public and private partners made significant improvements to the public realm, including helping to build a new service road behind the buildings; improving the streetscape and lighting in front of the buildings; and completing a shared-parking deck that now serves both residents and employees of a nearby state office building.
The finished buildings include 30 two-bedroom for-sale units at emerging-market prices, as well as a community activity room and a lounge. They are located in the heart of the city’s downtown, in the Main Street Redevelopment Area and close to shopping,transportation, a library, county offices, health care, a house of worship, a bank and a school. The project diversifies the current concentration of low-income households in and around downtown Salem, and supports an increased number of more diverse retail offerings than are currently available. It is the last of the downtown buildings to be reactivated, and in many ways the first of what the stakeholders in Salem hope will be an economically bright future.
Supporting partners: Harvest Community Bank; Steven S. Cohen, Architect, P.C.; John Jordan, Esq.; City of Salem
Videos produced by Lori H. Ersolmaz, Voices of Hope Productions, LLC. © 2016 All rights reserved.











