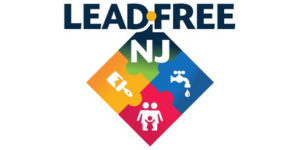Innovating a Way to Downtown Revitalization

Project Name: City of Hackensack Downtown Rehabilitation Plan
Design regulations and flexible zoning to foster a revitalized downtown
Partners: City of Hackensack, Archer & Greiner Attorneys at Law, DMR Architects, Upper Main Alliance Special Improvement District (SID)
Smart-Growth Challenge: How can an older, industrial city attract the investment needed to transform its downtown into a modern, walkable, livable, and sustainable urban environment while preserving its history and heritage?
Nestled 12 miles from midtown Manhattan and situated on the Hackensack River, the City of Hackensack boasts a diversity of neighborhoods, access to higher education facilities including Fairleigh Dickinson University’s Metropolitan Campus and Bergen Community College, and three transportation facilities.
However, as with many of New Jersey’s older cities, Hackensack’s downtown has struggled as businesses have either closed or moved and residents have followed. The city realized that if it wanted to re-establish itself as a regional destination, it would need to enhance its Main Street and its connections to transportation.
The result of that realization is the City of Hackensack Rehabilitation Plan for the Main Street Area, adopted in June 2012. Encompassing 163 acres and 389 individual properties on 39 city blocks, the plan promotes a range of land uses including retail, restaurants, office, commercial, civic, and entertainment, along with a diversity of housing types, to create a mixed-use, pedestrian-friendly downtown. One of the key objectives of the plan is to connect a series of neighborhoods with each other and with improved infrastructure, parks, plazas, open spaces and the city’s two NJ Transit rail stations and regional bus station.
Critical components of the plan include innovative new zoning provisions for the downtown area that are intended to facilitate quality revitalization through:
- Increased development flexibility and density, allowing permitted used throughout the downtown;
- Lower parking ratios and provisions for shared parking;
- Architectural, neighborhood and rehabilitation design requirements;
- Recommendations to create a two-way street system to replace the city’s existing one-way streets;
- Implementation strategies, including municipal tools and mechanisms to promote revitalization.
To encourage larger-scale development, the city devised two zoning classifications, both of which can occur anywhere in the redevelopment area. The “catalyst” classification allows for more intensive development, but requires a minimum project size of 400,000 square feet. This classification permits buildings of up to 14 stories, compared to five stories for a non-catalyst building, as well as lower parking ratios than non-catalyst development. Providing two development types has proven an effective market-based mechanism to incentivize smaller property owners to realize greater value from their properties by allowing them to be incorporated as part of larger projects.
Collaboration between the city and the Upper Main Alliance Special Improvement District (SID) was also essential to the success of the plan. The city and the SID worked with city consultants to ensure coordination with the public, business and property owners. Early in the process, the SID conducted multiple public workshops and helped the city create a steering committee to assist in public outreach. Steering committee meetings, along with public workshops and meetings and a project website, provided multiple channels for continued information- and idea-sharing during the 18-month process. This collaboration resulted in strong support from the community—and no negative public comment when the plan that was adopted unanimously in 2012.











