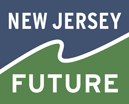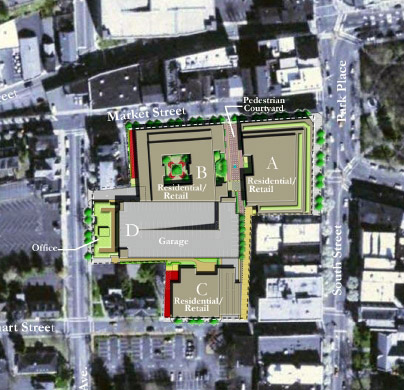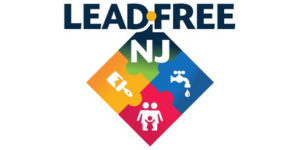Epstein’s Rehabilitation Plan and Implementation, Morristown
Smart Growth Awards Category:
Creative Downtown Redevelopment Strategy
Winner:Town of Morristown, Morristown Parking Authority, Phillips Preiss Shapiro Associates, Inc., Morristown Epstein’s, LLC
The planned redevelopment of a former department store and parking facility in downtown Morristown provides retail, residential, and office space as part of a center-based plan that promises to serve as a model for other towns.
The goal of this comprehensive redevelopment and rehabilitation plan is to revitalize and beautify a two- to three-block area in Morristown’s Central Business District within walking distance of the train station and historic landmarks, including the two-and-a-halfacre Town Green, which has been the stage for many political, cultural, celebratory, and public entertainment events since the Revolutionary War.
The project uses and improves existing infrastructure, as well as complementing the social and economic activity of the downtown. This transformation of various underused properties will feature pedestrian-friendly architecture and context-sensitive design, and reduce the reliance on automobiles and parking, while promoting public transportation. It is designed to contribute to the town’s recent renaissance by encouraging increased residential and commercial development downtown, orienting it toward transit. As a result, tax revenues are expected to increase ten-fold.
The dense development, created with LEED criteria, is designed for various uses. Its housing units will feature a wide range of options (78 condos, 36 loft condos, 132 rentals, 29 townhouses), including 10 well-integrated affordable housing units. Its 100,000 square feet of retail space and offices will be occupied by for-profit and nonprofit tenants, among them the Morristown Parking Authority, the Geraldine R. Dodge Foundation, and The Seeing Eye, Inc. The 800-space parking garage, which will offer discounted rates for hybrid cars, will be shielded by offices and residences to maintain the neighborhood context, and its one-stop, central location will result in fewer vehicle trips. A significant reduction in the number of parking spaces was achieved by designing the garage for both day and evening users, including shoppers, workers, and residents. New public amenities, such as a public plaza, a community roof garden, and pedestrian passageways, will encourage civic activity. The roof garden is designed to increase pervious surfaces and reduce storm water runoff.
Epstein’s Rehabilitation Plan grew out of the Morristown Parking Authority’s successful cooperation with the owners of the former department store, the Planning Board, and the planning consultant, Phillips Preiss Shapiro Associates. The process began in 2002, when the Parking Authority and the owners of Epstein’s, a Morristown institution for almost a century, met to discuss long-term planning goals, and the collaborative relationship eliminated eminent domain issues. Competition from discount and suburban mall retailers led the department store to close in 2004, and the site became part of the redevelopment area. An extensive public process contributed to the development of the plan, which has widespread support from the public and the local business community.
Approved in 2005, the plan is incentive-based and rewards pedestrian-friendly and neighborhood-sensitive design, as well as affordable housing and public plazas, through height and density bonuses. Epstein’s Rehabilitation Plan and Implementation is a laudable example of good, mixed-use infill development. The partnership with existing landowners promises significant synergies for the revitalization of downtown Morristown.












