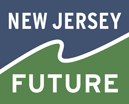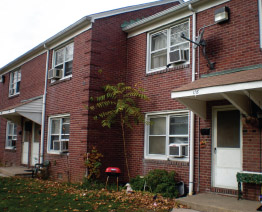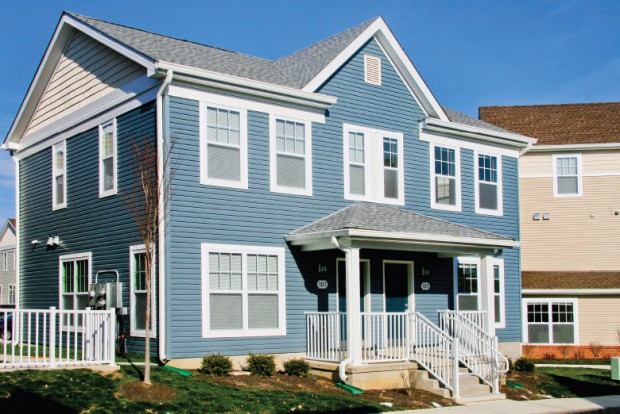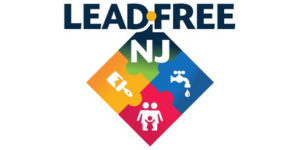New Public Housing With a Nod to Past Grandeur
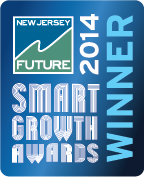
Project Name: Woodrow Wilson Commons, Phases I and II, Long Branch
Re-building public housing as an open, walkable community asset
Partners: Maestro Community Development Corp., Pennrose Properties LLC, Wallace Roberts & Todd LLC
Smart Growth Challenge: How best to transform an outdated public housing project so that it connects with its surrounding community and becomes a public asset?
Known as the “nation’s first seaside resort,” Long Branch was from the 1870s until the 1920s a major destination for vacationers from New York and northern New Jersey. But the construction of the Garden State Parkway during the late 1940s and early 1950s lured many of those beachgoers further south, and a devastating fire in 1987 that destroyed the city’s landmark amusement pier and adjoining amusement park removed its last remaining draw for tourists.
Woodrow Wilson Homes, a public housing development consisting of brick two-story barracks style buildings, was constructed during the 1950s. Built campus style, with most apartments facing into the center of the site toward other buildings rather than toward public streets, the site offered limited access and minimal connectivity to the surrounding neighborhood. The site itself was also a topographic bowl that collected stormwater runoff from the surrounding area; during particularly wet spring thaws the middle of the site would flood, stranding tenants in their apartments and forcing the Housing Authority to turn off the central heating plant, located in a basement and vulnerable to flooding.
Now the 14-acre site has been redeveloped to provide new, mixed-income rental housing, targeted to residents earning between 30 and 80 percent of area median income, a larger income spread than was accommodated in the former public housing site. The two large superblocks of the former site have been broken up into smaller blocks with a grid of new streets and sidewalks, in order to increase walkability and to reconnect these homes to the surrounding community.
Many building design elements are evocative of the grand beach resort hotels of Victorian-era Long Branch, and the housing styles are reminiscent of the gracious single and twin homes that still can be found in many of Long Branch’s neighborhoods. Each apartment has its own front door and front porch to provide “eyes on the street” and connection for residents to their public space. The first two phases are complete and occupied; Phase III units are currently under construction.
The redevelopment team also addressed the site’s stormwater management issue not just as an engineering problem but as a landscape amenity and an educational tool. None of the surrounding streets have stormwater pipes deep enough below ground to allow outfall from the redevelopment site, so stormwater needed to be managed entirely on site. The ground floors of buildings were designed to sit above the flood line, and a central rain garden was created to showcase stormwater management best practices and as public open space. The rain garden, along with two other infiltration basins on site, provides short-term storage without flooding for a 500-year rain event, and serves as a “wet meadow” that provides wildlife habitat.
Supporting Partners: Wells Fargo, Red Stone Equity Partners, Chase Community Development Banking
