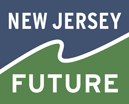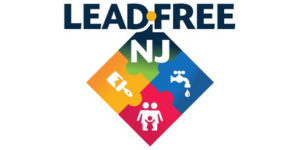Anchoring a New Neighborhood
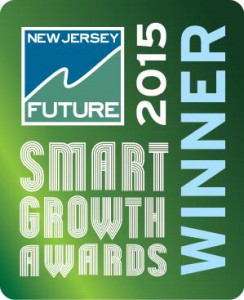 Project Name: 18 Park, Jersey City
Project Name: 18 Park, Jersey City
New, mixed-use building with retail, community space, a charter school and residences
Partners: Minno & Wasko Architects and Planners; HWKN; Ironstate Development; Kushner Real Estate Group
Smart-Growth Challenge: How to bring together the best mix of uses in one building, so that it serves as an anchor for an entirely new neighborhood?
The Liberty Harbor North redevelopment area began as primarily abandoned lots and surface parking, but in a premier location near the water, downtown and several transit stops. Creating a community anchor for this new neighborhood will be critical to its success.
One of the first buildings in the 80-acre redevelopment area to be completed is ideally positioned to serve as that nexus. Housed in 18 Park are the Boys and Girls Club, relocated from its outdated home in a coal bunker; a charter high school for health sciences; state-of-the-art tech facilities for teen-agers including music recording and graphic arts equipment; retail and cafe space; and more than 400 residences. With all those different uses, the building has naturally become the “center” for this emerging neighborhood.
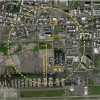
18 Park neighborhood context
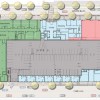
18 Park first-floor layout
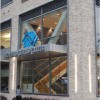
18 Park Boys and Girls Club
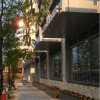
18 Park retail
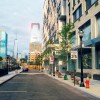
18 Park transit
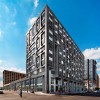
18 Park
The Boys and Girls Club occupies the first two floors of the building, with expansive plate-glass windows linking its gymnasium and its classroom spaces to the street on two sides. Glass links the retail spaces to the street on a third side, and townhomes open to the street on the fourth. Parking is concealed in the interior of the building, achieving the goal of a fully engaged streetscape on all four sides and creating a welcoming environment that encourages pedestrian activity and community interaction.
Enhancing the Boys and Girls Club is the integration on the third floor of the Great Futures Charter High School for the Health Sciences and the technology facilities made possible by the club’s acceptance into Best Buy’s Teen Tech Center initiative. The broad combination of community uses, plus the retail space, the 415 apartments above the community facilities and the seven townhomes along the south side of the building, all work together to generate a wide range of activity at various hours of the day and evening, giving the building the true feeling of a community “center.”
The building is also ideally situated for access to a wide variety of destinations. Downtown Jersey City is within walking distance, or a quick ride from the Marin Boulevard light-rail stop right on the corner; a NJ Transit bus stop is a block away; and the waterfront, complete with access to the ferry across the river to Manhattan, is less than a quarter of a mile away. These transit facilities are now all within a neighborhood rather than being on the edge of a neighborhood.
As Liberty Harbor North continues to develop, 18 Park’s role as community anchor will only continue to grow.
Supporting partners: AJD Construction; Christie Engineering P.C.; Barone Engineering Associates; InSite Engineering; Melillo & Bauer Associates; Timothy Haahs and Associates
