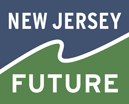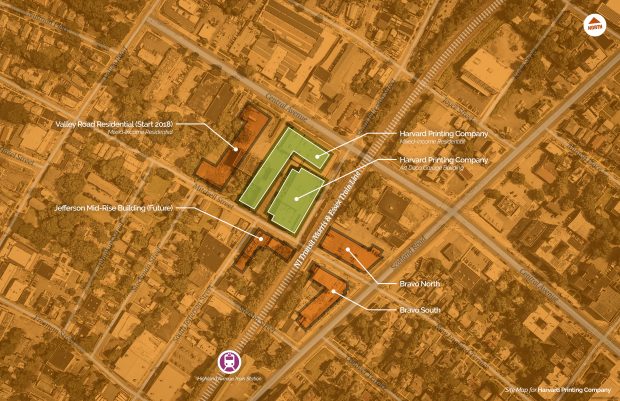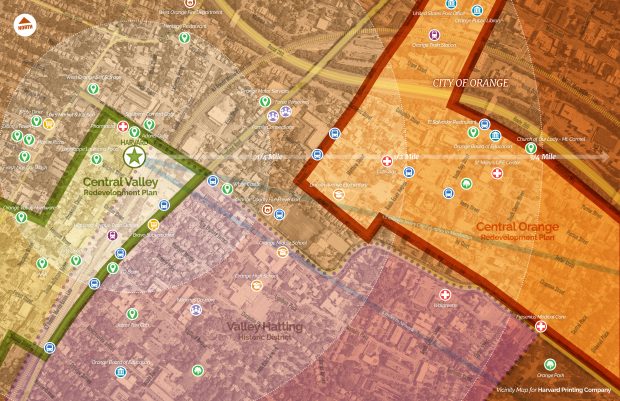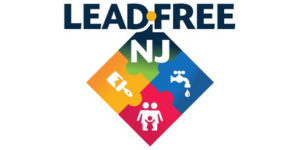Old Meets New in a Transit-Oriented Development
Project Name: Harvard Printing Company
A transit-oriented development that combines new construction with a repurposed historic Art Deco factory building into mixed-income housing
Partners: Harvard Development Urban Renewal Associates, LLC; Kitchen & Associates, HANDS Inc.
The City of Orange has a rich history as an industrial center. Once called “the Hatmaking Capital of the United States,” it was home to hat, shoe, and bootmaking factories from the 19th through the early 20th centuries. After a second wave of manufacturers closed in the 1970s and 1980s, the city began to lose both residents and businesses. But it hadn’t lost its promise. Close to urban centers in Newark, Jersey City, and New York City, and with a network of transit and highways that could support commuters, The City of Orange’s desirable qualities have fueled its continuing comeback.
The Harvard Printing Company is indicative of this trend. This mixed-income housing development capitalizes on the City of Orange’s status as a Transit Village, as well as its historic, community, and natural assets. The result is a building that exemplifies the city’s unique character and past while pointing the way toward a vibrant future.
Opened in November 2017, Harvard Printing Company consists of a new four-story, mixed-income residential building that provides 128 rental units suitable for diverse housing needs and income levels. These include 99 one-bedroom units, 21 two-bedroom units, and eight three-bedroom units. Seventy of the units are affordable, and seven are fully accessible for people with disabilities. The property also features a four-story Art Deco factory building that has been adapted and reused as a parking facility. Because using the factory for housing would have required punching holes in its walls for windows, the architect chose to convert it into a garage in order to preserve the detailed brickwork masonry of its exterior. The result is an aesthetically pleasing, historic building that meets a public need for parking near the train station.
The planning and construction of Harvard Printing Company presented unique challenges. The property, the site of a former printing factory, required environmental remediation before development could proceed. Harvard Development Urban Renewal Associates also had to ensure the project’s compatibility with the City of Orange’s various visioning documents: The City of Orange Master Plan, The Central Orange Redevelopment Plan, The Central Valley Redevelopment Plan, and the Heart of Orange Neighborhood Plan. By working closely with city and state agencies, the organization met these needs. Also involved in the process were New Jersey Department of Environmental Protection, the State Historic Preservation Office, The Orange Fire Department, and HANDS Inc., a local community development corporation. The project was funded with a New Jersey Housing and Mortgage Finance Agency MPP Loan and CDBG Multifamily Restoration Funding, as well as Essex County HOME funds and equity from the sale of 9 percent Low Income Housing Tax Credits.
The City of Orange is a designated Transit Village, and Harvard Printing Company is defined by its proximity to transit. The building is adjacent to the New Jersey Transit Morris & Essex Line and Gladstone Branch train lines. Additionally, the Highland Avenue station is less than one quarter-mile away. The building also offers parking for residents and, in the future, for the public.
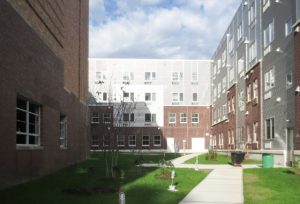
Building courtyard: view from Jefferson Street
Beyond constructing a new building and rehabilitating an old one, the developer planned for Harvard Printing Company’s walkability, visual elements, and stormwater management. The new building’s placement on the property created a courtyard with a landscaped and lighted walking path. The project also involved daylighting and redirecting a fork of the East Branch of the Rahway River, which had been mostly covered for decades. This had the dual purpose of creating an attractive landscape feature and providing a way for The City of Orange and the Township of West Orange to cope with stormwater. The municipalities now direct stormwater into the newly accessible river. To comply with NJDEP regulations for quantity and peak flow of stormwater discharge, both municipalities installed an underground pipe and detention system. Rain gardens on the fork bed and adjacent bank absorb runoff and help to filter out pollutants.
For all its advantages, Harvard Printing Company’s location within a larger community may be its strongest asset. The development team is working on a nearby sister site in West Orange that will add 100 more mixed-income rental units. Two market-rate condominium buildings were also recently constructed in the neighborhood. Located near schools, transit, cultural sites, retail corridors, and open spaces, Harvard Printing Company shows how smart planning can help make a great place.
Supporting partners: MPP Engineers, LLC; TRC Engineering, Inc.; City of Orange Township; Suburban Consulting Engineers, Inc.; Monarch Housing
